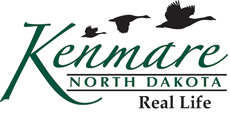Kenmare ND - Features
Real People. Real Jobs. Real Adventures.
Thanks for reading some of the latest features about area people and events.
To view every page and read every word of The Kenmare News each week,
subscribe to our ONLINE EDITION!
Construction underway on four city-owned townhomes
Construction on Kenmare’s newest townhomes started just last month and won’t be completed until next year, but demand is so strong that three of the four units are already claimed by renters.
12/07/11 (Wed)

Senior-friendly, but not senior-exclusive . . . An artist's drawing of
the new four unit townhomes under construction at the intersection
of Central Avenue and 6th Street in Kenmare.
Three of the four units have already been claimed by renters
By Caroline Downs
Construction on Kenmare’s newest townhomes started just last month and won’t be completed until next year, but demand is so strong that three of the four units are already claimed by renters.
“I’ve got one of the two-bedroom, two-car garage units left,” said Barb Wiedmer, Kenmare city auditor, who is accepting rental applications for the units on behalf of the Kenmare Housing Authority.
The units on the corner of Central Avenue and Sixth Street are being developed by SW Design Build, Inc., based in St. Joseph, MN, and will be owned by the city of Kenmare. “We have a mix of unit styles in the building,” explained Diane Weick, president of SW Design Build. “This is not a typical building site for us and because of the alley configuration there, we had to totally redesign this.”
The single-level four-plex will feature one two-bedroom unit with an attached single car garage, two two-bedroom units with attached two-car garages, and one three-bedroom unit with an attached two-car garage.
Each unit includes a full kitchen, separate dining and living areas, 1 3/4 baths, laundry hook-ups, walk-in closets and private entrances. In order to avoid exiting onto Central Avenue, two of the garages face Sixth Street and two face the alley.
The townhome with the single car garage has 1,195 square feet of living space and 300 square feet for the garage. The other two-bedroom units both have 1,298 square feet of living area, each with a 540 square-foot garage. The three-bedroom unit includes 1,447 square feet of living space.
“These are larger-sized units,” said Weick. “Even the smallest unit is similar in size to the small ramblers we used to build years ago. The exterior can be deceiving.”
She noted that the single-level design of these townhomes has proven popular with customers in other communities. “We call these ‘senior-friendly but not senior-exclusive,’” she said. “The design is very convenient and they can be rented to anyone. There’s such a need for rental housing in your area, and there has already been interest expressed in these.”
Weick said subcontractors have been hired to complete the construction, with the first goal to get the foundation in the ground. “That way, we can get the walls up and work on it through the winter,” she said, “depending on what the winter does to us!”
She referred to the extreme demand for subcontractors in northwestern North Dakota at the present time. “The majority of the work is coming from outside of the community,” she said. However, Harris Construction will provide their services for excavation work, and many of the materials and supplies will be purchased through Farmers Union Lumber Kenmare.
While construction progress may be intermittent through the winter months, Weick said the company planned to host an open house in the building when it is ready to be occupied. “We’re pleased to get construction started so the building will be available next spring or summer,” she added. “We believe it will be a nice addition to that part of town.”
Four-plex to
cost $650,000
The four-plex is being built at a cost of $650,000, with the developer selling revenue bonds in that amount. The State Bank and Trust of Kenmare has purchased those bonds, and the Kenmare Housing Authority, under the City of Kenmare, is liable for paying off the bonds.
The current Kenmare Housing Authority was created in April 2011 by the City Council. Individuals appointed to serve on the KHA include Jason Brothen as chairman, Chuck Leet as secretary, Shane Harris, Cameron Bartuska and Merle Wallstrum. The KHA functions to provide decent, safe and sanitary housing, including single-family and multi-family residences in the community. The new four-plex is the first property managed by the Kenmare Housing Authority to date.
Rental rates
The KHA has estimated monthly rental fees for the townhomes to be $825 to $875 for the two-bedroom, single garage unit, $925 to $975 for the two-bedroom, two-car garage units, and $1025-$1100 for the three-bedroom unit.
Snow removal and lawn care are covered by the rental fees, but residents must pay their utility bills, including water, sewer, electricity, cable and telephone. They also need to provide their own washer/dryer appliances and window treatments for the townhomes.
Wiedmer said she continues to accept applications for the remaining unit. Applicants must submit a rental application, a $200 non-refundable partial security deposit and a $30.00 application processing fee. The remaining balance of the security deposit, equal to one month’s rent, will be due 60 to 90 days prior to the completion of the four-plex construction.
The units are assigned on a first-come, first-served basis according to the date the deposit is placed on the unit.
Rental applications and additional information about the townhomes can be obtained by contacting Wiedmer at 701-385-4232 or SW Design Build at 507-283-9724.

