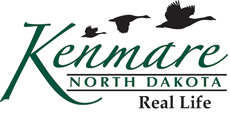Kenmare ND - Features
Real People. Real Jobs. Real Adventures.
Thanks for reading some of the latest features about area people and events.
To view every page and read every word of The Kenmare News each week,
subscribe to our ONLINE EDITION!
Restored barn stands tall on the prairie...
When Kory and Laurie Richardson bought a farmstead in the southwest corner of Ward County’s Spencer Township in 2016, he promised the Joseph and Harriet Erickson family he would restore the family barn.
1/21/20 (Tue)
When Kory and Laurie Richardson bought a farmstead in the southwest corner of
He’s done just that, completing a daunting three-year task that now looks remarkable.
Kory Richardson totally renovated the outside of the prairie barn originally built in 1950. Part of the inside of the barn has also been renovated.
He put the final piece of steel siding on the barn in September of last year and, as a result, has transformed an historic
“I promised I’d restore the barn because it’s a landmark they had a connection to,”
The barn was built for dairy cows to replace a much smaller, homestead barn. In a sense, it’s now serving the same purpose, at least with other livestock. Laurie Richardson has three donkeys and two Nigerian dwarf goats living in the barn.
The
When he started his renovation, he wasn’t sure what he was getting into because the barn was leaning, some of the wood on the north side of the structure had rotted and being 32 feet to the peak, he wasn’t about to go on the rounded roof, but knew it needed shingles.
What he did know, sans the rotted wood and the lean toward the east, was a structure and foundation that appeared to be in decent shape.
“The north end base was rotted out and that’s what got me started,”
He used a series of winches and pulleys to straighten the barn and reinforce the structure once straight.
The Ericksons had used timbers to brace the barn earlier and it was still holding, but
“I think the bracing held the barn as straight as it could have been,”
Instead of original sliding doors that the barn had,
All the windows and sashes were replaced and the appearance of a hay loft door graces the upper part of the south side of the barn.
“The upstairs hay-mount door was all loose,” he said. “I pulled it out and replaced it with a door that’s a little more decorative.”
The original barn had electricity with Mason jar bulb covers still mounted in the hay loft. He tore all the wiring out of it and said he wants to re do it, but that’s for another time.
The renovation also included taking out a hay sling pulley system, which he still has in the loft.
“I did all the work except the roof,” he said. “Dufner Construction did that. I wasn’t going on the roof.”
The only other assistance came last summer when his brother and his wife spent a couple of weeks at the farmstead helping out.
Pens for the livestock were built on the east side of the inside and
He salvaged some of the old wood that was taken off the barn and has sold some of it.
“I tried to salvage as much as I could,” he said. “I re-used as much as I could as long as it was sound.”
He doesn’t plan to do anything with the hay loft floor right now, but he has talked to the Erickson family about maybe holding a barn dance in the future. If so, the floor would need some renovation.
“As perilous as I found myself at times, there was only one time I got cut,” he said. “Otherwise I came through it unscathed.”
“To me, what’s really neat is everything was done by hand,” he said. “They cut the wood to make a half circle for the roof, they put the boards together and laminated them. It’s just phenomenal.”
The barn was the only building standing on the farm when the
The farmstead is located in the southwest corner of
Part of
He said the Erickson children, Gary, Addie, Shirley, Kenny and Jerry, grew up there and that barn meant a lot to them.
There’s even a set of footprints that were made in the concrete when the barn was built in 1950. One of the boys had walked in the wet concrete, permanently setting his footprints on the barn floor.
According to
That nostalgia included a mantle above the fireplace in the new house.
“We took a 6 x 6 that Laurie said would look great as a mantle,” he said. “We finished it and sent a picture dedicated to the Erickson family.” ... Read EVERY WORD on EVERY PAGE of The Kenmare News by subscribing--online or in print!


