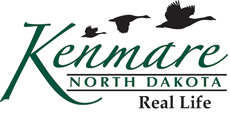Kenmare ND - Features
Real People. Real Jobs. Real Adventures.
Thanks for reading some of the latest features about area people and events.
To view every page and read every word of The Kenmare News each week,
subscribe to our ONLINE EDITION!
Kenmare School Board tours high school building to consider option of housing all grades in one building
Members of the Kenmare School Board joined school superintendent Duane Mueller and high school principal Scott Faul on a tour of the high school building following the regular board meeting July 21st in order to consider various options for housing all the elementary classrooms under one roof. Mueller told board members he had spent time simply walking the building and considering uses for the space. “We have to think outside the box,” he said.
7/29/09 (Wed)
Members of the Kenmare School Board joined school superintendent Duane Mueller and high school principal Scott Faul on a tour of the high school building following the regular board meeting July 21st in order to consider various options for housing all the elementary classrooms under one roof.
Mueller told board members he had spent time simply walking the building and considering uses for the space. “We have to think outside the box,” he said.
The group started in the business education classroom, where Mueller suggested the large space could be divided into two smaller classrooms.
He also said that if the open science position is not filled, he would like to have the temporary wall dividing the science space removed to make one large science area.
The group’s next stop was in a classroom used for social studies and language arts, which Mueller said would be converted for elementary classroom space, along with the teacher preparation and storage room that could potentially become a Title I or resource classroom.
He pointed out that the board’s meeting room could be divided into two classrooms, most likely for high school use, and the computer lab in that area could be utilized as yet another classroom. “Reality-wise, we need seven classrooms for kindergarten and grades 1 through 6,” he said. “Then there’s Title I, speech and reading intervention.”
He showed board members the new fourth grade classroom, with one wall moved four feet toward the current fifth grade classroom to make room for all three classes of elementary students. The combination fifth/sixth grade classroom was not altered.
Mueller said that remodeling some of the space in the high school would allow the size of the proposed addition to be reduced. “This gives us some additional options to look at,” he said. “With the stimulus money, we need to figure out how we want to spend it.”
He noted the staff size would not change much, especially considering the secretaries. “I don’t foresee even a chance of not having both of them here,” he said.
Board member Mike Zimmer said he heard from patrons about the importance of having a male presence with the elementary students, while Craig Ellsworth said he could see an improvement for staff communications under one building. “This would also be an opportunity for the fifth and sixth graders to interact with the first, second and third graders,” said Dave King.
Mueller admitted some issues would need further consideration, especially replacing storage space lost in the renovation and use of the gym. One idea would be to use a makeshift partition to create two courts for Phy Ed classes.
Board members talked further about uses for the circular space above the library, which is currently accessible only by a staircase, adding a balcony across the top of the bus barn/multipurpose building for more storage, and absorbing the elementary library into the high school library. “That’s just something that will fall into place,” Mueller said about combining the libraries.
He emphasized that he preferred to keep the elementary classrooms confined to one portion of the building. “Obviously, some teachers may not be happy to be losing some of this, but we’re here for the kids,” he said. “There’s a lot to think about, but it is doable.”

