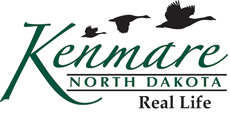Kenmare ND - Features
Real People. Real Jobs. Real Adventures.
Thanks for reading some of the latest features about area people and events.
To view every page and read every word of The Kenmare News each week,
subscribe to our ONLINE EDITION!
City nears adoption of plan for orderly growth
The Kenmare Planning and Zoning Commission gave the proposed Land Use Management Plan for the city a "Do Pass" recommendation during a public meeting held Monday night.
5/09/12 (Wed)
By Caroline Downs
The Kenmare Planning and Zoning Commission gave the proposed Land Use Management Plan for the city a “Do Pass” recommendation during a public meeting held Monday night.
Public works director Mike Thompson advised commission members that the council was seeking a recommendation from the group, with a second public hearing and final adoption of the plan scheduled for the regular city council meeting on May 14th.
A separate committee of local business people and city council members has been working on developing the Land Use Management Plan for more than a year, with consultation work provided by Ackerman-Estvold Engineering & Management Consulting of Minot.
A meeting to introduce the plan to the public was held in February, and Thompson said there was direct opposition to the plan at that time. However, property owner Stacey Overton, who had reviewed the plan earlier, did state her concerns to the zoning indicated on the Future Land Use Map included in the Plan.
That map included a large area zoned industrial in sections 16 and 17 northeast of Kenmare, but Overton pointed out her family’s residential property was part of that tract, as well as another family’s residential property.
“We’re going to be zoned industrial, and I worry about the traffic as [industrial] businesses go in there. I worry about what that’s going to do to our house,” she said. “One business has come in already.”
Thompson noted her concerns were addressed already, with several acres that include the two current residences zoned for future residential use. “They didn’t think it would be right to throw you into an industrial zone,” he said. “They tried to build a buffer for you around that.”
Thompson also reminded the Planning and Zoning Commission members that Land Use Management Plan and accompanying maps were intended to provide guidelines to city officials regarding future development of the area. “This plan provides some kind of organization in our future growth,” he said.
Commission chairman Brad Kjos agreed with Thompson. “They’re trying to get everybody situated,” he said. “That way, when somebody comes to town and wants to put up a building, they can see this and where the city would like to have that done.”
Overton also raised the topic of safety at the junction of U.S. Highway 52 and Ward County Road 2 heading east, saying that semi-trucks had difficulty making the turn at that corner. Commission members agreed with Thompson that was a matter between the North Dakota State Highway Department and Ward County
Kjos asked about the use of eminent domain to determine land use and development around Kenmare, but state representative Glen Froseth said eminent domain was typically reserved for easement or right-of-way issues in his experience.
“It would have to be an attorney’s opinion about getting a quarter of land [through eminent domain] next to the city for development,” he said.
Commission members unanimously approved a motion to send a “Do Pass” recommendation for the Land Use Management Plan to the Kenmare city council.
Zoning changes made
A second public hearing Monday night addressed two zoning change requests, both from Oregon developer Wayne VanWey.
The first request asked the commission to change zoning for Lot 12 and the north half of Lot 11 at 404 NE 6th Street from single residential (R-1) to multi-family residential (R-3). The structures currently on the property will be removed, with a duplex to be built, although Thompson said he had not seen plans for the building yet.
Thompson noted the total lot size at the site was 75’x140’, and that the builder would have to provide 1.5 off-street parking spaces per unit constructed.
Commission members discussed the size of the lots and the option to build a two-story duplex. They also documented concerns expressed by neighbor Gene Duerre about the amount of space available for parking or any sort of yard for children.
The Commission approved a motion to recommend a zoning change from R-1 to R-3 for the site, with Duerre’s concerns duly noted.
VanWey’s second zoning change application asked to change the use of the lot directly south of BNC National Bank’s parking lot from R-1 to light commercial/residential.
Thompson explained VanWey’s intentions to build an office on the location, with an efficiency apartment in the back. “I think it’s a good idea and a good place for it,” he said.
The Commission approved a motion to recommend the zoning change to the city council.
Fitting houses on 50’ lots
Froseth raised the issue of situating houses on several of the 50-foot lots around town where property owners had taken advantage of the Kenmare Community Development Corporation’s program to demolish buildings, only to discover problems with moving in another building.
“You can’t find a house shaped suitably to put on the lot,” he said as he described the old ordinance that required the widest part of the house to face the street. “The lots have curb and gutter, sewer, water and streets, and they’re ready to put something on them.”
Thompson said he and the Commission agreed with Froseth. “This ordinance needs to be revisited,” he said.
“That’s the only way you’re going to get those lots built up again,” Kjos said.
He directed Thompson to bring copies of the ordinance in question to the May meeting of the Planning and Zoning Commission for review.

