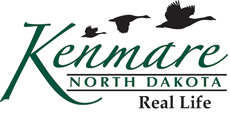Kenmare ND - Features
Real People. Real Jobs. Real Adventures.
Thanks for reading some of the latest features about area people and events.
To view every page and read every word of The Kenmare News each week,
subscribe to our ONLINE EDITION!
City Council looks at options for downtown lighting and sidewalks
Kenmare city employees, accountant Jan Kostad and council members were the only individuals attending a protest hearing Monday night for the special assessment district created for the proposed downtown improvement project--and none of them protested anything.
8/21/13 (Wed)
No protests heard at hearing
By Caroline Downs
Kenmare city employees, accountant Jan Kostad and council members were the only individuals attending a protest hearing Monday night for the special assessment district created for the proposed downtown improvement project--and none of them protested anything.
Instead, the group reviewed a presentation by city engineer Ryan Ackerman of Ackerman-Estvold Engineering in Minot, who presented two options for the new lights, sidewalks, curb and gutter under consideration for the project.
“Remember, the goal of this project is to improve accessibility downtown,” he said. He added that it would be impossible to make every entrance to every business in the downtown area accessible, citing the south entrance to the Optometry Clinic with three steps up to the door.
However, when the project is complete, all businesses would have much improved accessibility under the proposal, with the entire downtown sidewalk sloped and angled properly according to ADA regulations.
Lights, ramps,
sidewalk Option 1
The first option Ackerman presented included a two-part sidewalk with a new, standard concrete walkway directly in front of the buildings in the improvement district and a stamped concrete sidewalk in a different color around the outer edge, next to the street.
The curb and gutter configuration would remain the same, but ADA ramps and walkways would provide access to businesses in the center of each block on all sides of the square and three sides of the city park. ADA parking spaces would be created adjacent to those ramps.
Ackerman explained the slope of the east side square was too steep to reasonably create an ADA ramp into the park on that side, but access would be available on the other three sides.
He also noted the difference in concrete colors and textures would assist individuals with visual impairments. “If they’re using a cane, they can feel the difference in the sidewalks,” he said.
Sixteen streetlights, all located in the city park, were included in Option 1. The suggested lights stood 30’ to 35’ high, with high output fixtures similar to parking flood lights seen in retail centers and casting light 80 feet across the street to the business fronts.
“This is a relatively utilitarian style,” Ackerman said.
Total cost for the option was estimated at $740,000, with the city’s share at $234,000 (to cover the city’s 31 percent ownership of the downtown area).
One way the balance of the project could be paid would be to assess $2.51 per square foot of lot area. According to Ackerman’s calculations, downtown property owners would pay 32 cents per square foot per year under a 10-year special assessment, or $1,110 per year on a 25’ x 140’ lot.
Calculated over a 20-year special assessment, the cost would be 19 cents per square foot per year, or $665 per year on a lot.
Ackerman emphasized his special assessment estimates were merely an example of how the project could be paid. “Your special assessment committee makes the final determination for that,” he said.
Lights, ramps
sidewalk Option 2
In the second option, Ackerman showed an enhanced sidewalk and roadway at each intersection around the square, in a formation known as “bulb-outs” similar to what can be seen on Mohall’s Main Street.
The double sidewalk and ADA ramps would be the same as suggested in Option 1, but lights would be installed on both sides of the street around the square, as well as inside the city park. Ackerman suggested lighting with 32 15’-20’ poles, each featuring a decorative fixture and hood over the bulb to direct the light down and out onto the street.
Total cost for Option 2 was estimated at $1,090,000, or $3.70 per square foot of lot area downtown. The approximate city’s portion would be $345,000.
For a 10-year special assessment, the cost to downtown property owners would be 47 cents per square foot per year, or $1,640 per year on a standard lot.
Calculated for a 20-year special assessment, the cost would be 28 cents per square foot per year or $980 per year on a standard lot.
Council combines
the two options
Council members discussed the two options, and compared the potential benefits of LED lights and sodium vapor lights, before developing a hybrid project combining the Option 1 sidewalks and ramps with the Option 2 decorative lighting.
Using preliminary numbers, Ackerman estimated the cost for the revised project at $800,000, with the city’s share at about $253,000.
Mayor Roger Ness asked about bidding out the project in order to determine actual costs.
Ackerman said he could have bids returned by the council’s September 9th meeting, and suggested a base bid with a completion date of July 31, 2014, and an alternate bid for a completion date of November 1, 2013.
During the regular council meeting following the protest hearing, council members approved a resolution to authorize the project for bidding, as discussed.
Specific styles and colors for the streetlights will be selected at later date.
“This is something that’s needed,” said council member Troy Hedberg. “We know it will cost something, but the downtown area is in a Renaissance Zone District and there should be some tax breaks. The city will also be kicking some money in for this.”

